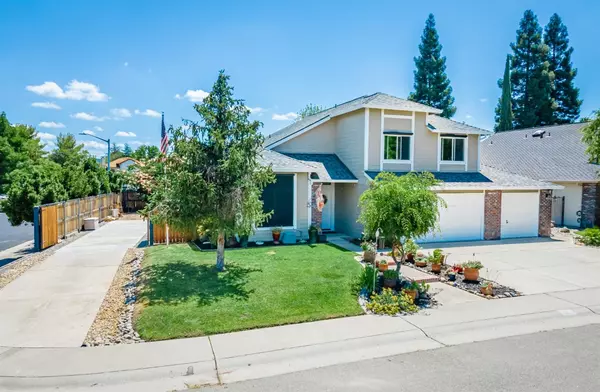$698,000
$685,000
1.9%For more information regarding the value of a property, please contact us for a free consultation.
3 Beds
3 Baths
2,039 SqFt
SOLD DATE : 07/11/2022
Key Details
Sold Price $698,000
Property Type Single Family Home
Sub Type Single Family Residence
Listing Status Sold
Purchase Type For Sale
Square Footage 2,039 sqft
Price per Sqft $342
MLS Listing ID 222069439
Sold Date 07/11/22
Bedrooms 3
Full Baths 2
HOA Y/N No
Originating Board MLS Metrolist
Year Built 1990
Lot Size 8,111 Sqft
Acres 0.1862
Property Description
Come check out this 3 bedroom, 2.5 bath located in the highly desirable Misty Wood neighborhood! Flooded with natural light, vaulted ceilings, a beautifully remodeled kitchen with upgraded cabinetry with all the fun features you can think of! The attention to detail will have you swooning! There is ample space to spread out with separate living and family rooms, formal dining area, and 3 nicely sized bedrooms. The master suite offers soaring ceilings, a showcase walk-in closet, tons of storage and a newly renovated master bath! Other features include hardwood floors in all the main living areas, new carpet in the bedrooms, a cozy brick fireplace, and a darling inside laundry room. This home also has a pool sized backyard, RV storage, spa and shed! Enjoy access to top ranked schools, including Woodcreek High, grocery options, parks, and more! This home is everything you have been dreaming of!
Location
State CA
County Placer
Area 12747
Direction From I-80 West, take exit 106 onto the 65. In 2.9 miles, take exit 309 onto Blue Oaks Blvd West. In 1.3 miles take a left onto Foothills Blvd. In 1.2 miles take a right onto Misty Wood drive. In 400ft take a left on Brook Park Way and it will be in your left.
Rooms
Family Room Cathedral/Vaulted, Open Beam Ceiling
Master Bathroom Walk-In Closet 2+
Master Bedroom Walk-In Closet 2+
Living Room Other
Dining Room Space in Kitchen, Formal Area
Kitchen Granite Counter
Interior
Heating Central, Fireplace(s)
Cooling Ceiling Fan(s), Central, Whole House Fan
Flooring Carpet, Tile, Vinyl, Wood
Fireplaces Number 1
Fireplaces Type Living Room
Appliance Free Standing Gas Oven, Free Standing Gas Range, Dishwasher
Laundry Inside Room
Exterior
Garage Attached, RV Access
Garage Spaces 3.0
Fence Back Yard
Utilities Available Public
Roof Type Composition
Porch Uncovered Patio
Private Pool No
Building
Lot Description Auto Sprinkler F&R, Corner
Story 2
Foundation Slab
Sewer In & Connected
Water Public
Schools
Elementary Schools Roseville City
Middle Schools Roseville City
High Schools Roseville Joint
School District Placer
Others
Senior Community No
Tax ID 477-050-032-000
Special Listing Condition None
Read Less Info
Want to know what your home might be worth? Contact us for a FREE valuation!

Our team is ready to help you sell your home for the highest possible price ASAP

Bought with Coldwell Banker Realty
GET MORE INFORMATION

REALTOR® | Lic# CA 01350620 NV BS145655






